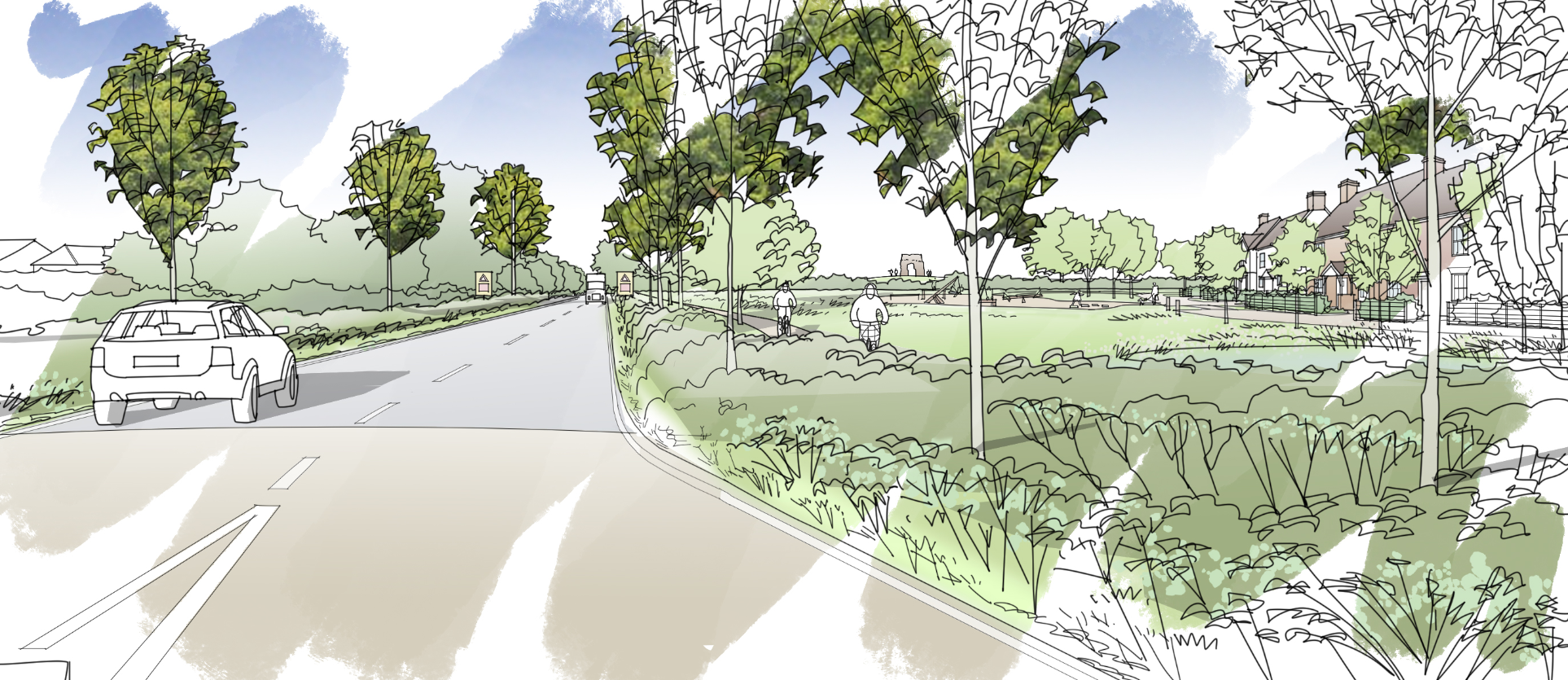
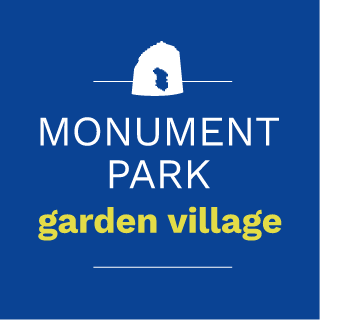
The Proposals
The indicative masterplan shows how the site could be developed and integrated within the existing urban area to provide a sensitively designed, well connected and sustainable ‘garden village’ style residential urban extension.
Highways and public Transport
The development could deliver in the order of 700-800 new homes, of mixed density with a maximum of 30 dwellings per hectare.
Vehicular access to the development is from a new roundabout junction off Wolverhampton Road to the south with a new central spine road through the site linking up with Upton Lane closer to the railway bridge.
UPTON LANE
The proposals allow for safety improvements to the Upton Lane/Wolverhampton Road junction, a recognised accident blackspot, including the relocation and upgrading of Upton Lane.
This could offer the potential to improve the flow of existing and new traffic from the development, and other future residential developments, to access facilities, such as the employment site, schools and locations beyond, without having to go through the town centre. There would also be new pedestrian and cycle routes linking to the town centre and railway station to complement the upgraded road infrastructure.
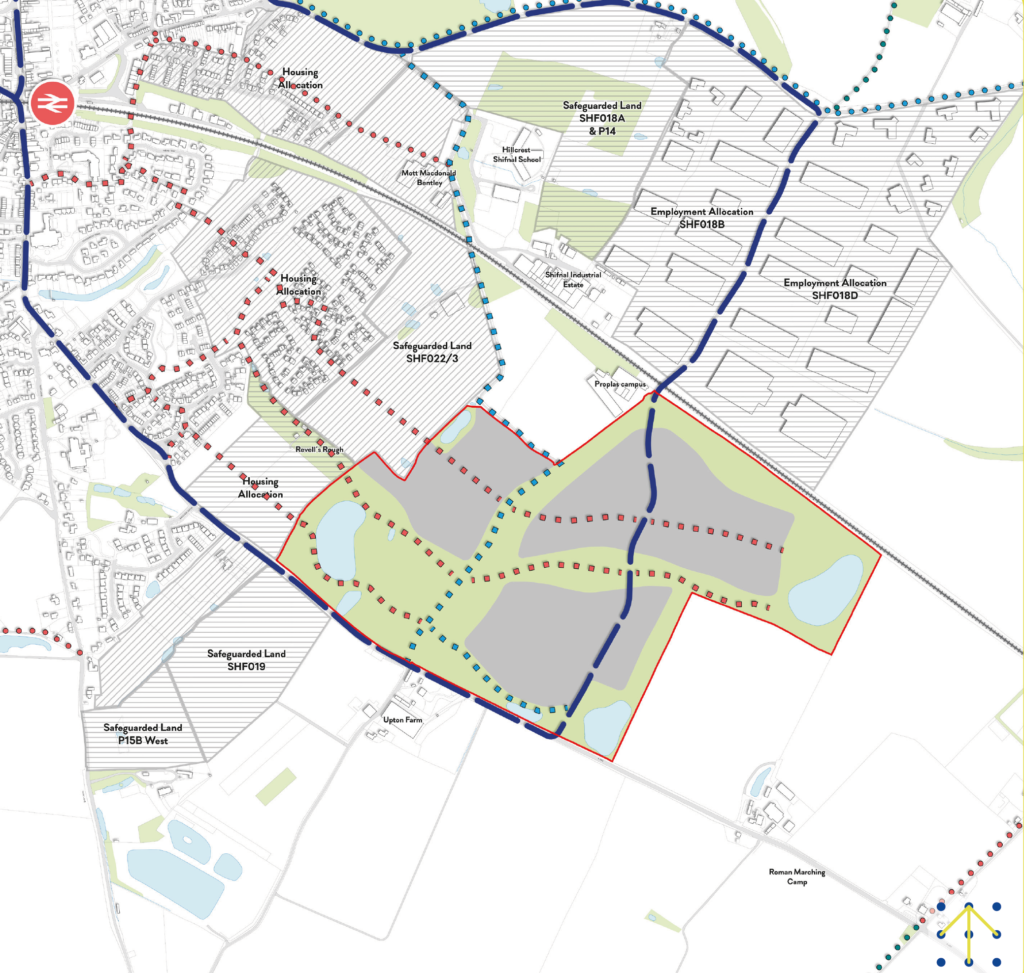

Sooner than later!
If the Council were to release the site for development earlier in the plan period then these highways improvements could be implemented at an earlier stage thus improving traffic movements through the town centre sooner and reducing potential pressure from any new development.
Sustainability
The new Monument Park neighbourhood could be an exemplar in sustainable development practises, aligning itself to achieve all seventeen of the United Nations’ sustainable development goals and helping to overcome global challenges.
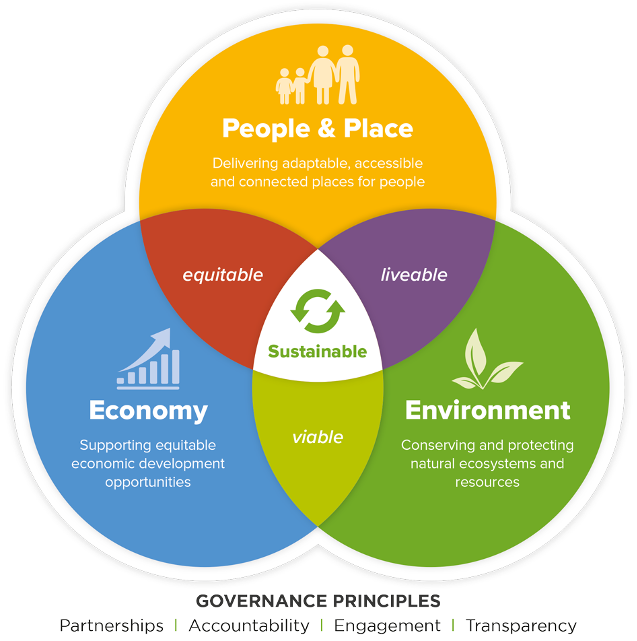
Each of the seventeen sustainable development goals are interconnected and build on each other to create a best practice scheme that is truly socially, economically and environmentally sustainable. Some of the ways these proposals could achieve the goals are:
- Mixed-tenure homes and housing types that are genuinely affordable
- A wide range of local jobs within easy commuting distance of homes
- Beautifully and imaginatively designed homes with gardens, combining the best of town and country to create healthy communities
- Educating the community about the natural environment and gaining an affiliation with nature, with opportunities to grow food within the neighbourhood
- Locally promoted ‘Natural Health Initiatives’
- Development that enhances the ecological systems, providing a comprehensive green infrastructure network and net biodiversity gains
- Zero-carbon development and energy-positive technology to ensure resilience against the climate emergency
- Strong cultural, recreational and shopping facilities within a walkable, vibrant and sociable neighbourhood
- Integrated and accessible transport systems with walking, cycling and public transport designed to be the most attractive modes of movement
The site has been carefully selected for its proximity to valuable existing services and amenities, to be able to work with Shifnal’s existing assets and create a new sustainable community for all.
Ecology & Heritage
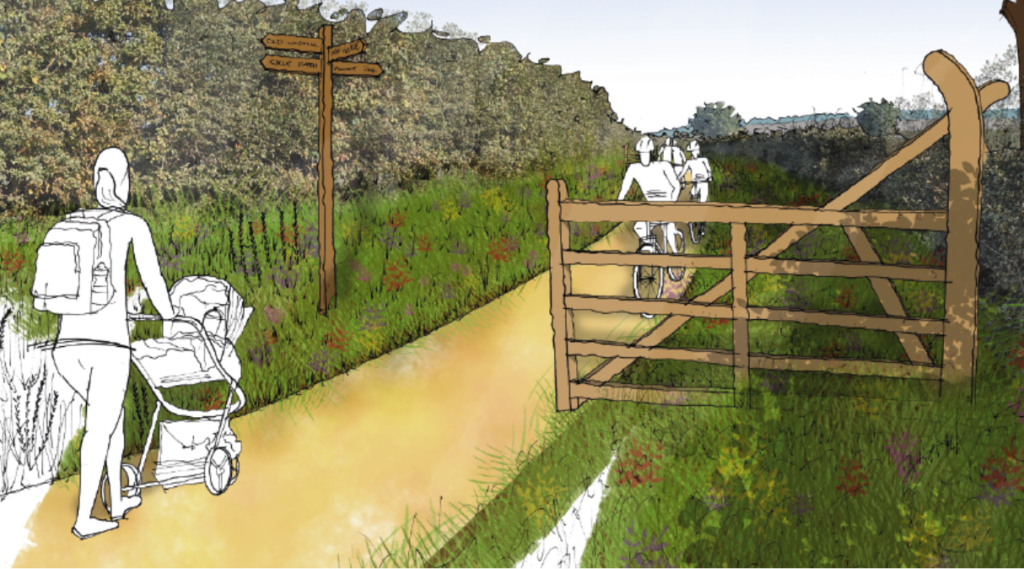
Ecology
Initial ecological survey work has been undertaken to inform the masterplan layout and if the site is selected for development and a planning application submitted, full survey work with detailed mitigation measures will be undertaken to ensure suitable and wherever possible enhanced habitats for protected and notable species.
An outline mitigation strategy has been supplied with the Vision Statement to provide comfort that the site has limited current potential to support protected species and detailing how the proposals will address and seek to enhance the current situation to improve biodiversity.
With the existing intensive agricultural uses and inclusion of 22ha (54 acres) of green infrastructure in the ‘garden village’ proposal, there is ample scope to introduce suitable and appropriate opportunities to deliver any mitigation, compensation or enhancement required to meet and where possible exceed policy requirements.
The landscape-led design seeks to embody biodiversity at its core. Existing trees, hedges and shrubs will be retained and enhanced with extensive new areas of public open space.
Landscape & Visual
Preliminary landscape and visual appraisal work has been undertaken to influence the proposals for the site. The incorporated strategic landscape planting and green infrastructure will integrate the proposed development with the local landscape and limit its potential visibility from the surrounding area.
The proposed development avoids the ridgeline around the windmill with this land comprising part of the valuable public open space that forms an integral part of the masterplan.
Key Benefits
The development will provide a significant range of community benefits including:-
- A site for up to 800 new homes which could be delivered over the Plan period up to 2038 and help bring forward much needed improvements to ease traffic congestion in Shifnal town centre
- A mix of affordable, starter, market and other accommodation designed to to meet the existing and future needs of Shifnal, allowing existing residents flexibility to downsize/switch accommodation
- The opportunity to provide additional facilities such as convenience shopping, a new primary school, village Hall, medical and dental facilities such as new surgeries based on local requirements
- As the site fronts Wolverhampton Road it could also provide a suitable location for the development of a petrol filling station to meet the wider strategic needs of the town
- The potential to create a bus loop linking the town centre via an upgraded Upton Lane thus introducing new services for existing and future residential developments
- Releases appropriate land from the Green Belt which does not compromise its purposes, particularly in terms of new housing being located away from the west/south west of Shifnal thus protecting the fragile gap between Shifnal and Telford
- Opportunities to link to existing footpath and cycle routes providing excellent penetration to the town centre and railway station and enhanced access to new open green space for existing residents
- Delivering ‘real’ strategic highway improvements including:
- The construction of a new access roundabout on the A464 Wolverhampton Road which will eliminate the dangerous crossroads at its junction with Wolverhampton Road and Upton Lane
- The opportunity to upgrade Upton Lane to heavy goods traffic which could reduce through town traffic and complement the proposed Employment allocation giving direct access between Stanton Road and Wolverhampton Roads for existing and new residents and businesses
- Potential to stop up Lamledge Lane and open this route up for walking and cycling
- Provision of strategic open space of 22 hectares (54 acres) with full public access
- Restoration of the Old Windmill as a focal point for a community space
The proposed development avoids the ridgeline around the windmill with this land comprising part of the valuable public open space that forms an integral part of the masterplan.
